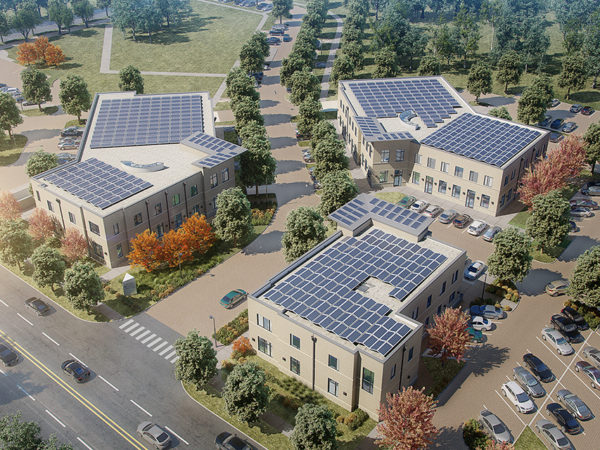Construction is progressing on what will soon be Indiana’s first LEED certified Neighborhood Development. Located in Highland, the new Cardinal Campus will be a nine-acre professional office park that will have an emphasis on sustainability and minimized environmental impact. Due to its location and environmentally friendly features, the project has already become a magnet for investment among several professional and medical firms.
The entire campus is carbon free. All mechanical systems will be electric, and all of the rooftops will be covered with solar photovoltaic panels. Once complete, the campus will be home to eight different facilities. Seven of them will be two-story, class-A office buildings that together will total about 130,000 square feet. There will also be a three-story boutique hotel and landscaped garden areas.
“The owner of Cardinal Campus had an ambitious vision: to create a master plan that utilized the most sustainable design principals and technologies available, making it a model for future developments,” said Tim Kirkby, associate principal with Farr Associates.
The development’s key anchoring business is the Veterinary Orthopedic Center (VOC), located on the southeast corner of the campus. It is operated by Dr. Claude Gendreau, who is also the owner and developer of Cardinal Campus.
The VOC is a “net zero energy” facility, meaning its energy demands are met by on-site renewable sources. The building has no gas lines and is a 100% electric facility. Soon, it will receive LEED Platinum certification, the highest level possible (pending final USGBC review as of Aug. 2019).
Kirkby explained there were several distinct challenges in achieving “net zero” within the VOC. He said that any “net zero” project begins with a strategy to reduce the facility’s energy use index (EUI) by optimizing the building envelope and reducing energy demand, but a veterinary building has several needs that exceed those of ordinary buildings.
“We designed the VOC with very high-performance mechanical systems and insulation well above energy code. However, with dogs and cats occupying this building we needed to provide a much higher rate of air changes per hour than would otherwise be the case, which translates to a higher EUI than you might expect,” Kirkby said.
To help solve that issue, the VOC was equipped with a specialty energy efficient HVAC system – specifically, a VRF system (variable refrigerant flow). Andrew Farmer, project manager with CORE Construction, explained that standard HVAC systems operate at all-or-nothing levels, or basically 0% or 100%. There’s no middle ground. But a VRF system can modulate the output of the system, giving as much capacity as necessary.
Another challenge was finding enough space for the number of solar panels required to power the building. The rooftops are relatively small, so canopies over the building entries helped expand the square footage that was needed for the panels.
Other energy-saving components of the building include automatic LED lighting and systems designed to monitor energy usage, which both help limit waste.
To read the full article as published by Building Indiana Business, please CLICK HERE.
*photo provided courtesy of Building Indiana Business.
