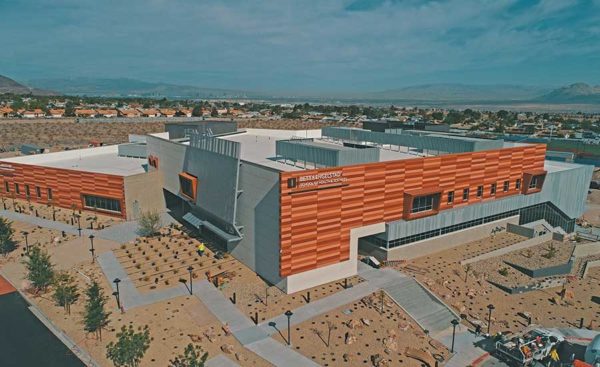If ever there was an appropriate time for a new health education facility to come on line, it’s during a once-in-a-century global pandemic. But as new vaccines begin turning the tide on COVID-19, the 73,039-sq-ft Betty Engelstad School of Health Sciences at the College of Southern Nevada (CSN) in Henderson is poised to help the region handle a full gamut of health care needs for decades to come.
Set to open this fall after a six-year development process and two years of construction, the $50.2-million facility is a model of multipurpose functionality. Along with housing a 7,000-sq-ft campus library, the three-story building’s classrooms, laboratories and hospital simulation rooms will support the school’s medical and surgical assistant training curriculum as well as nearby Nevada State College’s nursing education program. Funding for the facility has come from both the state of Nevada and private donations.
“There’s a big need in the area for health care technicians, with demand for classes higher than the availability for classrooms,” says Benton Marshall, regional manager for the state of Nevada’s Public Works Division. “We needed something that allows us to fill these roles locally, rather than recruiting from out of state.”
Dennis Panars, project manager and principal for KNIT Studios, the project architect, adds that the building aims to create a much needed sense of community for the commuter school both through its layout and close proximity to the CSN student union.
As work got underway in November 2019, “the biggest challenge was getting out of the ground,” says Jim Markichevich, site superintendent for CORE Construction of Las Vegas. In addition to a 14-ft difference between the two entrance levels, the smaller 6,759-sq-ft first-floor section required another 7 ft of depth for the elevator footings and 5-in.-thick mat slab.
CORE project manager Avery Hacker adds that isolated spread and continuous footings with multiple steps integrated the foundation with the elevation change. Braced structural steel frames for the building’s larger sections required footings as large as 10 ft wide and 42 in. thick, including one that required nearly 130 yd of concrete.
To read the full article as published by ENR Southwest, please CLICK HERE.
